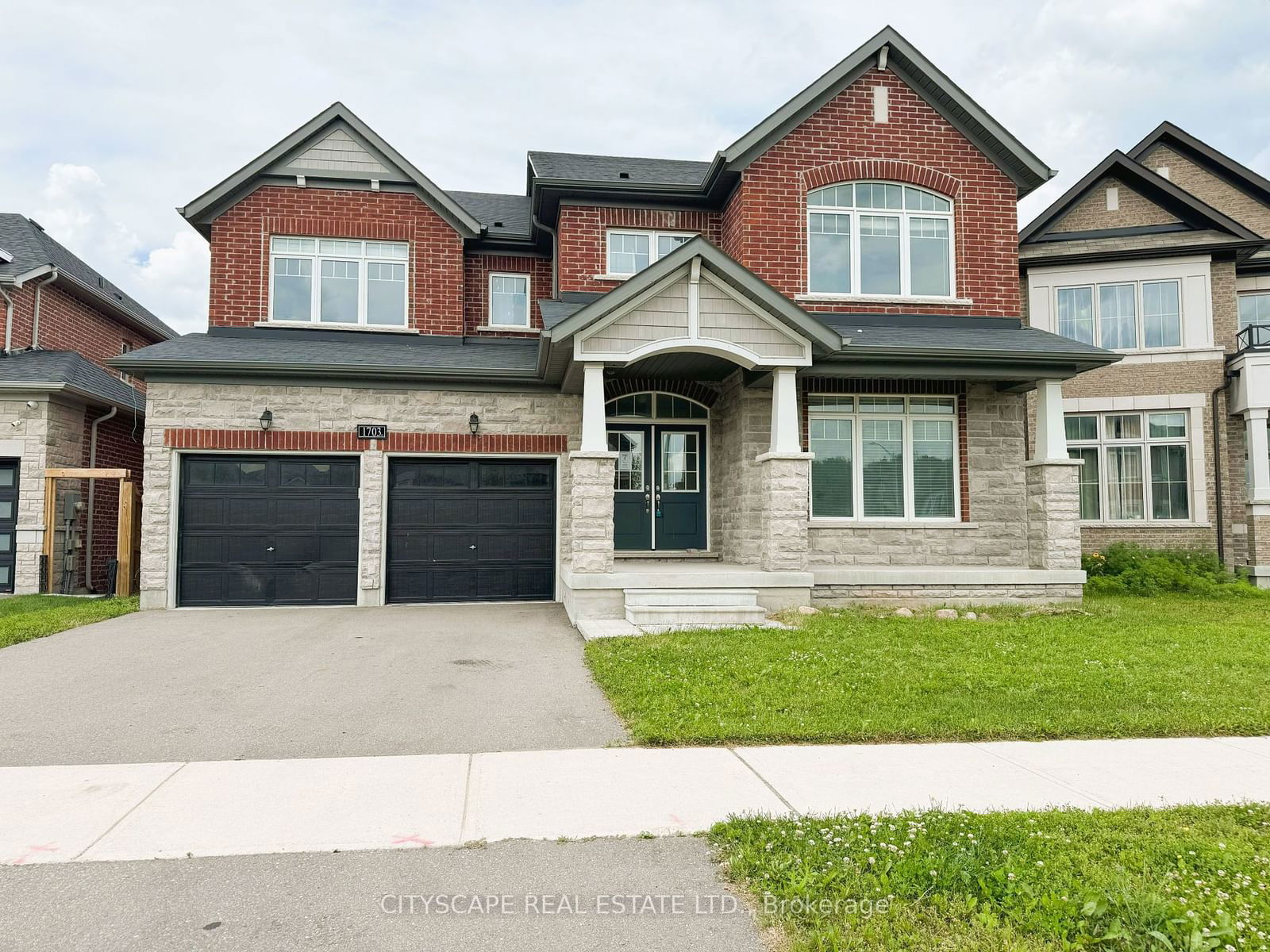$1,189,000
$*,***,***
4-Bed
4-Bath
3500-5000 Sq. ft
Listed on 7/22/24
Listed by CITYSCAPE REAL ESTATE LTD.
Welcome to an elegant 2-storey home offering comfort and sophistication. The main level welcomes you with a spacious foyer leading to a versatile den/office. The combined living and dining area is ideal for gatherings, while the cozy family room features a fireplace for relaxing evenings. The kitchen is a chef's delight, boasting cabinetry, stone counters, S/S appliances, backsplash, an undermount double sink, and a breakfast area with a Juliette balcony. Hardwood and ceramic tiles on mail floor and a powder room (2pc) adds convenience. Enjoy easy access to the 2 car garage through a mudroom. The 2nd floor offers a luxurious primary bedroom with a 5 pc ensuite. Three additional bedrooms provide ample space for your family. Bedrooms 2&3 share a Jack & Jill bathroom while the 4th bedroom enjoys its own 4 pc ensuite. The unfinished walkout basement offers tremendous potential with its open area, cold room, bathroom rough-in, sump pump, and a mechanical area - awaits your personal touch. Don't miss the opportunity to make this house your home!
To view this property's sale price history please sign in or register
| List Date | List Price | Last Status | Sold Date | Sold Price | Days on Market |
|---|---|---|---|---|---|
| XXX | XXX | XXX | XXX | XXX | XXX |
| XXX | XXX | XXX | XXX | XXX | XXX |
| XXX | XXX | XXX | XXX | XXX | XXX |
| XXX | XXX | XXX | XXX | XXX | XXX |
| XXX | XXX | XXX | XXX | XXX | XXX |
N9048816
Detached, 2-Storey
3500-5000
12
4
4
2
Built-In
4
6-15
Central Air
Full, Unfinished
Y
Brick, Stone
Forced Air
Y
$7,094.36 (2024)
128.15x49.28 (Feet)
